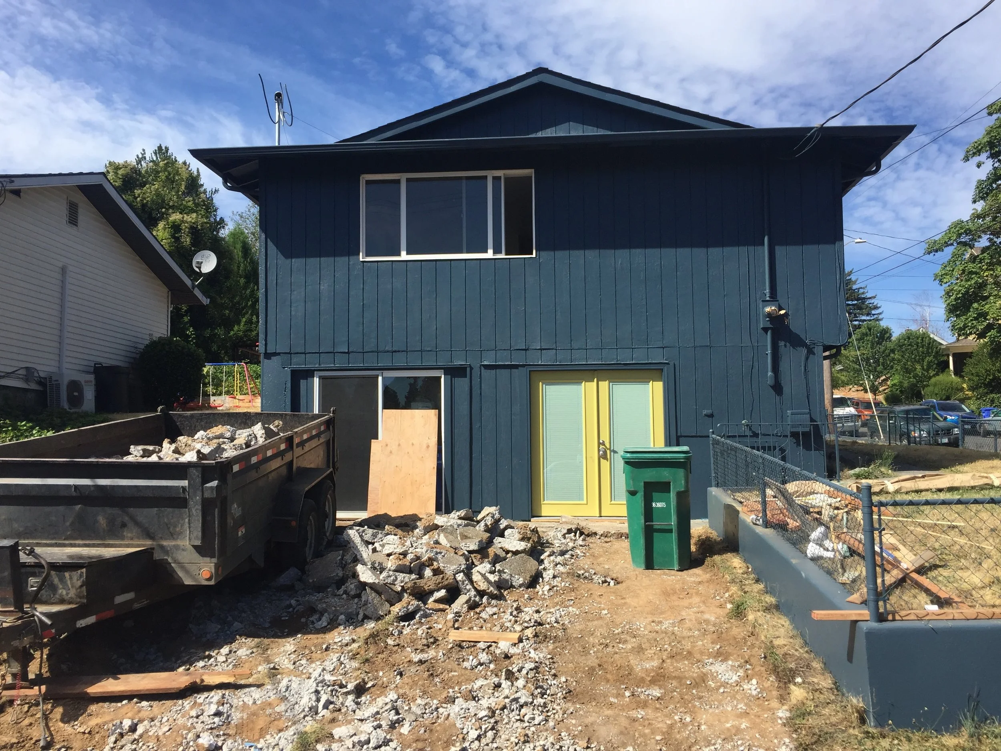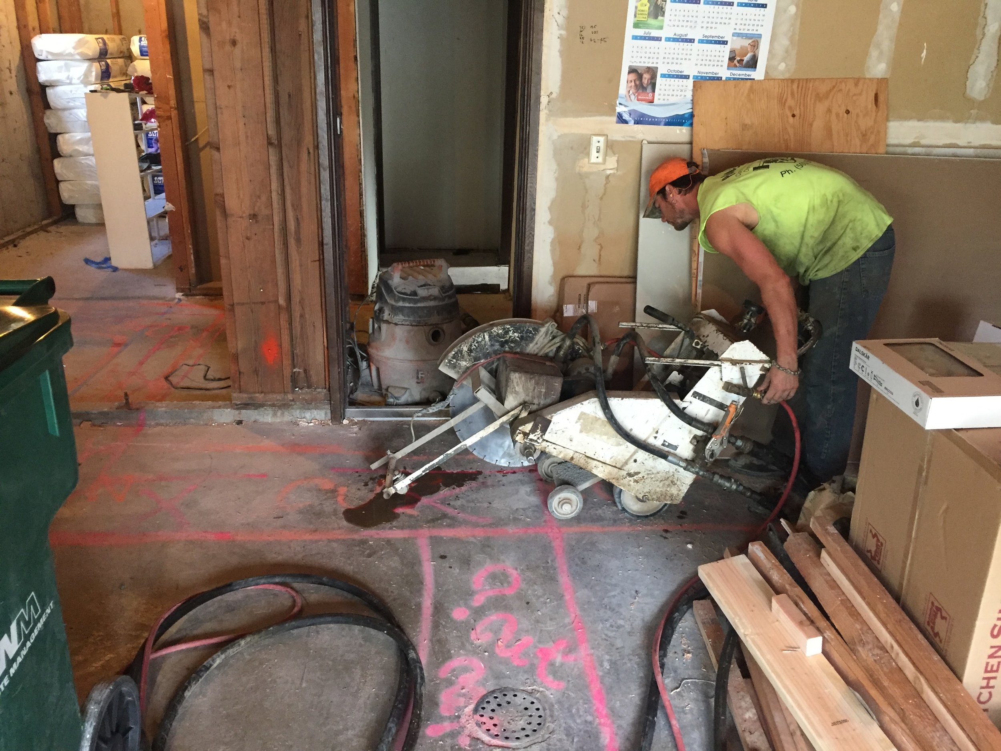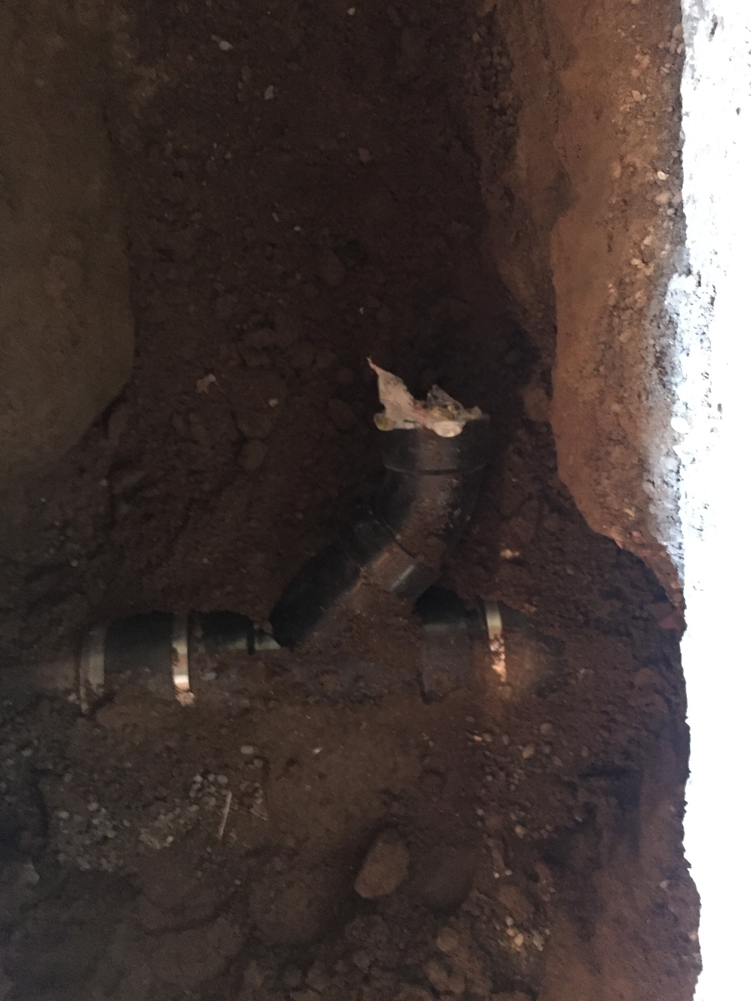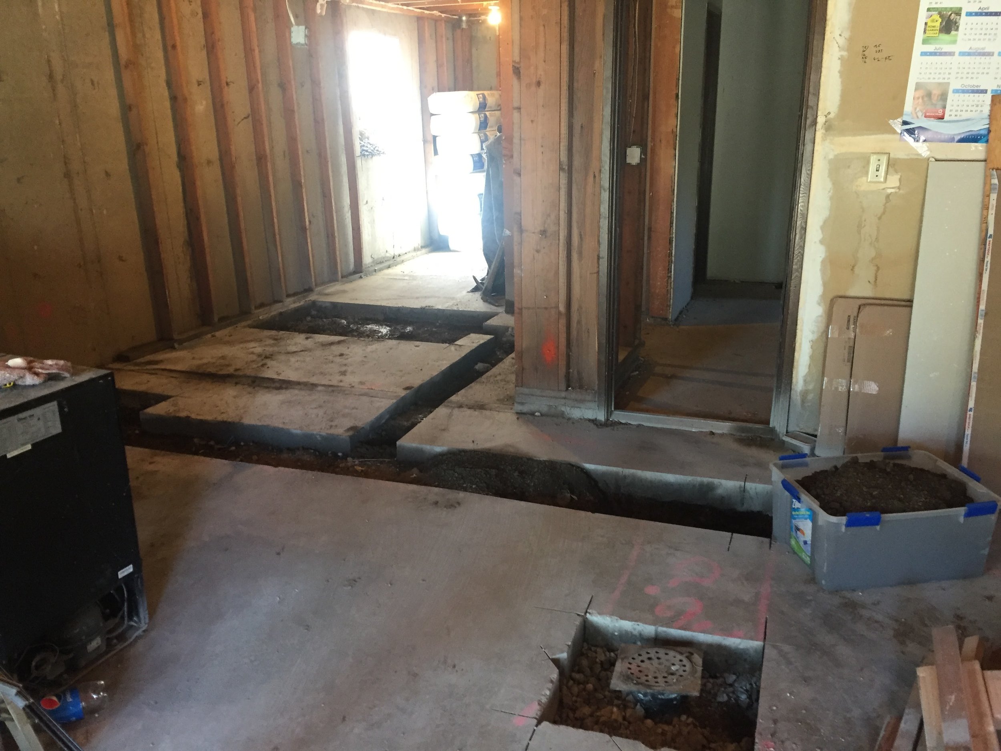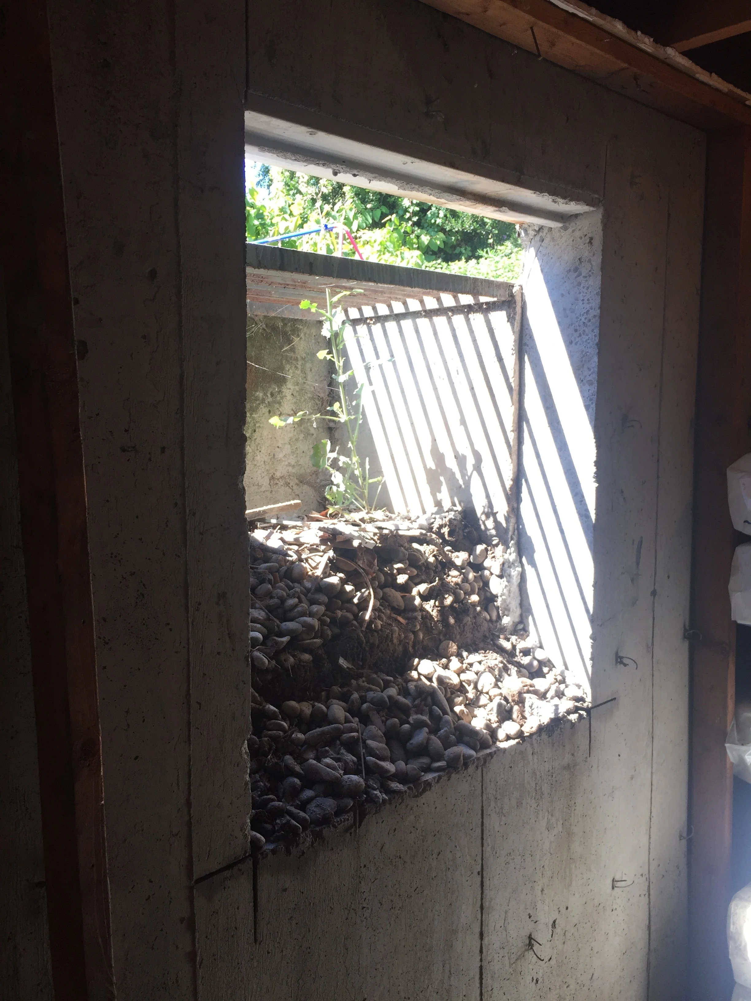Project managing the development of an ADU is complicated and overwhelming. In this case, I am juggling concrete cutters, concrete contractors (two different specialties), plumbers, electricians, painters, a builder, and two sets of concurrent city inspectors. While I get input from each of them, I must also coordinate their input with the designer's feedback. The following post is a snapshot into the complexity of managing this project.
Conversions of existing structures is something that a homeowner can do, but it is very consuming. I typically advise homeowners to hire general contractors to manage ADU development, but for very competent and well-organized homeowners, it is possible to manage a conversion, thus saving the cost of using a general contractor.
Each tradesperson I have found is very busy and on very tight schedules. Getting contractors to return a call is tough enough. Getting them to give a solid bid is more challenging. Once you have them committed to do the job, coordinating their schedules is even more challenging. Optimally, they will not be working on top of each other. But, this can be impossible to avoid.
For example, my electricians have been so busy that they have not able to get back to my project to connect up my new electrical panel for three weeks. This means that the awesome ductless mini split heat system that we installed has been out of commission during the extreme 106 degree heat wave we experieced in early August.
Concurrently, I had tried reaching tens of concrete contractor without any luck. Finally, I found one and they were ready to start working on the driveway concrete job immediately. Well, I did not want them to slip away, so I had them begin. Of course, now the driveway looks like a war zone with concrete boulders everywhere. And, now I have to worry that the electricians, the plumbers, and the inspectors who are are scheduled to come next week, will be able to access the garage to do their work without disrupting the concrete contractors.
While I am generally knowledgable about ADUs, each of these trades is very specialized, and they each have a subset of knowledge that none of the other trades have. The general contractor is therefor placed squarely in the middle of these trades, trying to determine the correct guidance for each trade.
For example, last week I was able to bring in concrete cutters to cut the trenches for the drains that are required for the new bathroom in the basement/future ADU. In order to get a bid, I needed to know where the trenches needed to be cut. To determine this, I had to know exactly where the bathroom walls were going to be. So, I had my designer come out to help me lay out blue tape on the concrete where the walls of the bathroom would be. We also marked off where the shower drain, toilet, and sink would be located, as these are the only elements that matter to the plumber.
Next I had to have the plumber come out to spray paint lines on the concrete where the drain trenches needed to be cut. They did this when I was not available, but they did not understand where the existing drains in the floor were, so their initial orange spray paint lines were inaccurate. Thus, I had to get them to come out again and go over the job in detail. I needed to ensure that the cuts were accurate, as we wanted to make sure that the cutters only had to cut one.
Next, I had to get concrete cutters out to provide a bid. I had three come out after making about 7 calls. I received 2 bids back, and went with one of those two bids. They came in, cut the trenches. There was some guess work about how far to cut the trenches before we could access the ground work rough in plumbing that was laid out 18" below the foundation floor. Fortunately, we guessed just right, and we found the original drain. Phew!
The left image shows the cutting, the middle image shows the original drain beneath the foundation. The right image shows the concrete floor cuts that were made in order to layout the new plumbing lines for the bathroom.
This task would be easy to coordinate, if this were the only thing the cutters were doing. But, I also needed them to cut a hole in the opposite corner of the floor where a new PEX water main was needed. There was some confusion about where this line should come up, so there was some back and forth with the plumber on that.
Then, I also needed them cut out an enlarged egress window in the new bedroom. All legal bedrooms must have a form of egress to use in the event of a fire. The specifications for the window size are very precise: it must have 5.7 sq ft of opening, with a 20" opening when the window is open, the bottom must be no greater than 44" off the finished grade of the floor etc. So, getting the correct cuts to ensure that the rough window opening was correct was a challenge. Meanwhile, I had to order a casement window to install in there. But, guess what? Casement windows are special order, and require 3 weeks lead time. Who knew?
I have to excavate 2 ft below the new window opening so that gravel, dirt, and much more importantly water, do not spill in through the new window. This will involve so much digging in compacted dirt that I need to a) get special digging tools and b) hire day laborers to dig all of this dirt up.
There's also a preexisting cast concrete window well that I will need to demolish and remove since it is not large enough to comply with the 3 minimim window well egress standard.
Ideally, I can get the concrete removed quickly enough that my driveway concrete guys can haul it away.
If I can get the ground work plumbing installed in the trenches this week, then I can get the inspections done, which means I can cover the trenches back up. I would not be in such a rush to do that, except for the fact that my driveway guys are going to have a large concrete mixer on site to pour the new driveway. So, it will likely save me a thousand dollars or more if I can have them pour the concrete on the same day as the driveway.
Meanwhile, it turns out that the plumber did not yet pull a permit for the ADU plumbing job, so I was not able to call in the inspection for that job. Inspections are currently 5 days out, so I am now having to pressure my plumber to pull the permit, so that we can call an inspection for the ground work plumber that will hopefully be completed, so that we get have the driveway concrete guys backfill the trenches in order to save me $1,000.
And this little tale of the concrete cutters and the plumbers and driveway concrete guys and the inspectors represents rougly 1/10th of the current tasks that are underway on this home renovation and ADU development project at the moment.

